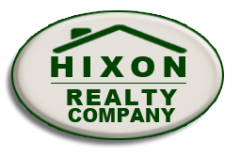With a portal you are able to:
- Save your searches
- Get updates on listings
- Track listings
- Add notes and messages
- Personalize your dashboard
1 LEYLAND Place, North Augusta, SC 29841
$404,500
Property Type:
Residential
Bedrooms:
3
Baths:
3
Square Footage:
2,610
Lot Size (sq. ft.):
43,560
Status:
Closed
Current Price:
$404,500
List Date:
3/10/2022
Last Modified:
12/29/2024
Description
Gorgeous, Upscale, Unique 3 Bedroom, 2.5 Bath Brick Home close in to North Augusta and convenient to I-20 is in excellent condition with lots of upgrades. Impressive Circular Pebble Stone Drive and Parking Area in front of home. Fantastic Sunroom and Dry Storage Room or Workshop(216 Sq Ft) in Basement in addition to all the fantastic features listed. This property is being sold with 2 Extra Lots as one parcel. Total property appears to be approximately 1 Acre. Listing Agent does not have access to a plat that gives acreage for each lot or for total acreage. Should Buyer need to know exact acreage, a survey of the property is recommended.
More Information MLS# 483160
Contract Info
Property Sub Type: Single Family Residence
Property Attached Y/N: No
Sold Price: $404,500
List Date: 2022-03-09
Status: Closed
Original List Price: 525000
Current Price: $404,500
Location Tax Legal
Street #: 1
Street Name: LEYLAND
Street Suffix: Place
County: Aiken
State: SC
Zip Code: 29841
MLS Area Major/Quadrant: Aiken (1AI)
Subdivision Name: Leyland Place
General Property Info
Lot Size Acres: 1
Lot Size Dimensions: 240x210x293x32x123
Elementary School: Hammond Hill
Middle School: Paul Knox
High School: North Augusta
Rooms Total: 7
Bedrooms Total: 3
Bathrooms Total: 3
Bathrooms Full: 2
Bathrooms Half: 1
Owner Suite on Main Y/N: Yes
Total SqFt: 2610
Living Area Source: Public Records
Year Built: 1991
Pool Private Y/N: No
Basement Y/N: Yes
Home Warranty Y/N: No
Garage Spaces: 2
List Price/Acres: 440000
List Price/SqFt: 168.58
Fireplace Y/N: Yes
Fireplaces Total: 2
Association Y/N: Yes
Association Fee: 200
Association Fee Frequency: Annually
Association Mandatory Y/N: Yes
New Construction Y/N: No
Ownership: Individual
Status Change Info
Pending Date: 2022-07-27
Sold Price: $404,500
Closed Date: 2022-09-09
Sold Price/ Acres: 404500
Sold Price/SqFt: 154.98
Rooms - Searchable
Bedroom 2 Level: Main
Bedroom 3 Level: Main
Breakfast Room Level: Main
Dining Room Level: Main
Entrance Foyer Level: Main
Great Room Level: Main
Kitchen Level: Main
Laundry Level: Main
Primary Bedroom Level: Main
Sunroom Level: Main
Property Features
Architectural Style: Ranch
Construction Materials: Brick; Drywall
Basement Features: Concrete Floor; Crawl Space; Exterior Entry; Partially Finished; Walk-Out Access; Workshop
Foundation Details: Block; Pillar/Post/Pier
Roof: Composition
Flooring: Carpet; Ceramic Tile; Hardwood
Heating: Forced Air; Natural Gas
Cooling: Ceiling Fan(s); Central Air; Single System
Water Source: Public
Sewer: Public Sewer
Parking Features: Attached; Brick; Concrete; Garage; Garage Door Opener
Attic Features: None
Appliances: Built-In Electric Oven; Built-In Microwave; Cooktop; Dishwasher; Disposal; Down Draft; Electric Water Heater; Humidifier; Microwave
Lot Features: Landscaped; Sprinklers In Front; Sprinklers In Rear; Wooded
Patio And Porch Features: Deck; Sun Room
Exterior Features: Insulated Doors; Insulated Windows; Outdoor Grill
Interior Features: Cable Available; Entrance Foyer; Garden Tub; Kitchen Island; Pantry; Smoke Detector(s); Walk-In Closet(s); Wall Paper; Washer Hookup; Whirlpool; Electric Dryer Hookup
Fireplace Features: Gas Log; Great Room; Kitchen; Marble
Community Features: Street Lights
Possession: Close Of Escrow
Showing Requirements: Vacant
Listing Terms: Cash; Conventional
Special Listing Conditions: Not Applicable
Rooms - Searchable: Bedroom 2; Bedroom 3; Breakfast Room; Dining Room; Entrance Foyer; Great Room; Kitchen; Laundry; Primary Bedroom; Sunroom
Room Information
Breakfast Room
Dimensions: 11 x 10
Level: Main
Length: 11.00
Width: 10.00
Great Room
Dimensions: 21 x 16
Level: Main
Length: 21.00
Width: 16.00
Dining Room
Dimensions: 14 x 11
Level: Main
Length: 14.00
Width: 11.00
Kitchen
Dimensions: 14 x 13
Level: Main
Length: 14.00
Width: 13.00
Bedroom 3
Dimensions: 14 x 11
Level: Main
Length: 14.00
Width: 11.00
Bedroom 2
Dimensions: 11 x 11
Level: Main
Length: 11.00
Width: 11.00
Primary Bedroom
Dimensions: 18 x 11
Level: Main
Length: 18.00
Width: 11.00
Sunroom
Dimensions: 28 x 11
Level: Main
Length: 28.00
Width: 11.00
Remarks: Heated
Entrance Foyer
Dimensions: 11 x 7
Level: Main
Length: 11.00
Width: 7.00
Laundry
Dimensions: 7 x 6
Level: Main
Length: 7.00
Width: 6.00
Primary Bedroom
Dimensions: 10 x 10
Level: Main
Length: 10.00
Width: 10.00
Remarks: Sitting Area Primary Bedroom
Documents
Listing Office: Hixon Realty Company
Listing Agent: Yancy Skinner
Last Updated: December - 29 - 2024
Information deemed reliable but not guaranteed.

 Plat – Survey ›
Plat – Survey ›




